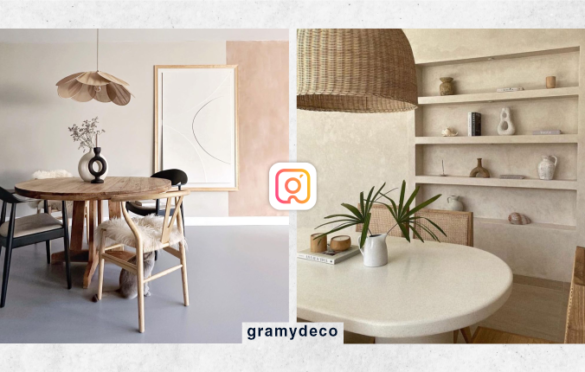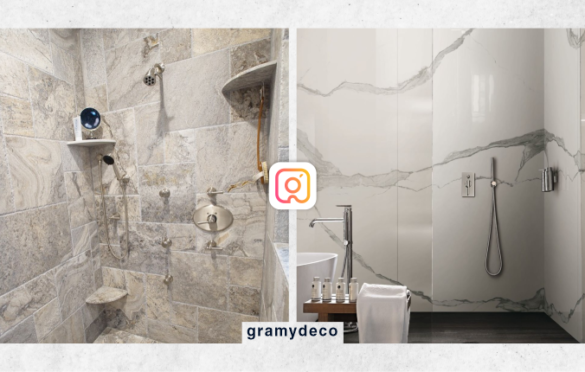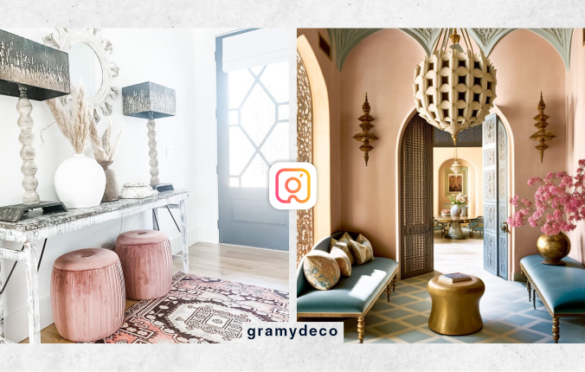Designing an open-concept area can be a great way to create a versatile and welcoming space in your home. But what open concept is? An open-concept area is a type of interior design that involves creating a large, open space by removing walls and other barriers between different functional areas of a home, such as the living room, dining room, and kitchen. In an open concept area, the different spaces flow seamlessly into one another, allowing for a more flexible and interactive living environment.
Open concept areas are becoming increasingly popular, particularly in modern homes and apartments, as they can make a smaller space feel larger and more spacious. They also allow for better socializing and entertaining, as guests can move freely between different areas without feeling confined or separated. Discover how you can enhance the visual appeal of your living room with an open floor plan by following these tips on connecting various areas, delineating zones, and establishing a unique style within expansive spaces.

Open-Concept Living Room Design
When creating an open-concept living room, it’s essential to view the entire area, including adjoining spaces, as a cohesive unit. Although paint colors, wood finishes, and furniture styles do not necessarily have to match precisely throughout the space, they should be coordinated to achieve a pleasing aesthetic effect.

The open concept living room changes the look of a spacious and airy room. You just need to add a few pieces of furniture to give your home a spacious and airy look. Open Space Living Room from @yellowtrace
Arranging Furniture Comfortably in Open Spaces
Placing furniture strategically can make an open-concept living room feel more inviting and intimate. Arrange the sofa and chairs closely together, with the seats facing each other to create the illusion of a smaller, cozier space that is perfect for game nights and conversation. Additionally, you can differentiate the living room from other areas by placing a coordinating pattern or color area rug.

Using adjacent furniture can give a unique look to your living room design. You can add a sofa and chair close by to produce the perfect home design. Sofa and Chair Living Room from @1stdibs

Adding a console table behind this sofa will maximize the space and create a charming home design. This is the perfect open concept living room design. Wooden Console table from @qreative.design

Furniture arrangement in this open concept living room adds the impression of spacious room and creates a different look. Furniture Open Living Room Space from @luxury.chalets.collection

Area rugs with different colors became the divider of the living room area with other room. You can use a large rug under the sitting area for a perfect home design for you to try. Rug Area from @leclairdecor

Several sofas that are located close together can give you an interesting home look. This can be an open concept living room design so that it makes a different room design. Sofa Open Living Room from @ahigginsinteriors
Furniture Ideas
Strategically positioning a sofa can help to delineate different areas within an open-concept living room. To enhance the effect, consider placing a console table behind the sofa to extend its presence and provide additional storage. Use baskets under the table to keep items such as extra blankets and TV remotes, making the furniture arrangement feel more substantial. Purposeful placement of furniture in an open-concept living room is essential for both visual and functional reasons.

You can add a storage basket at the bottom of the coffee table to store various ornaments and remotes easily. This basket will also spruce up the look of your living room. Basket Storage from @deac_roxana

This open concept living room has the impression of an open space and a unique look. Using sleek furniture arranged close together can give a spacious and airy room design. Open Concept Living Room from @pranayamaloft

The wooden side table placed behind the sofa will give the impression of a spacious room and maximize space in this open living room concept. Beside that, you can add wicker baskets to hide the clutter in this living room. Wooden Side Table from @peaceraleighapts

This wooden side table helps you to place several items easily while in this living room. Having an open concept in this living room will also give the impression of a spacious and airy room. Wooden Side Table from @peaceraleighapts
Open Floor Plan Flow
Open-concept layouts have gained popularity due to their ability to provide easy and free movement between different areas. To achieve this in your home, it’s essential to carefully consider the measurements. Create walkways that are at least 36 inches wide, ensuring safe traffic flow through the different areas. Pay attention to furniture height and hanging light fixtures’ placement to prevent obstruction of your line of sight, contributing to a successful design.

Don’t let your living room look claustrophobic on the floor design. You can use just enough furniture to create an empty and airy living room. Open Floor Living Room from @homedecoa

In this open space living room you will have a wide floor. Therefore you only need to add some furniture in this living room. Floor Space Living Room from @bekhomes

This wide floor gives comfort to your open concept living room. Simply adding a few pieces of furniture living room. Complement it with a rug to provide a comfortable feeling for your feet. Open Living Room from @trozo_byshadesdesigns
Use Color
For open floor plans to succeed, it’s important that each area of your home incorporates one or more stylistic elements that carry into the next room. When designing your living room, consider drawing inspiration from some of the features in the kitchen (which may be a more expensive renovation). You can replicate the kitchen’s color scheme with softer textures in a nearby sitting area.

The white color scheme in this open concept living room succeeds in creating a spacious and bright room design. This large window will also give the illusion of a bright space because the sun’s rays entering the house. White Wall Living Room from @annadamelin_realestatestylist

The combination of white and wood accents on the cabinets and wooden floors succeeded in creating a spacious and warm home decoration. This white color scheme is suitable for your open concept living room design. White Color and Wood Accent from @concept_renovations

This all-white living room color scheme manages to make the home look bright and spacious. Choose this color to the walls and some furniture to create a bright room design. A large window on one of these walls will also let sunlight came into your space. All-White Living Room from @kathykuohome












